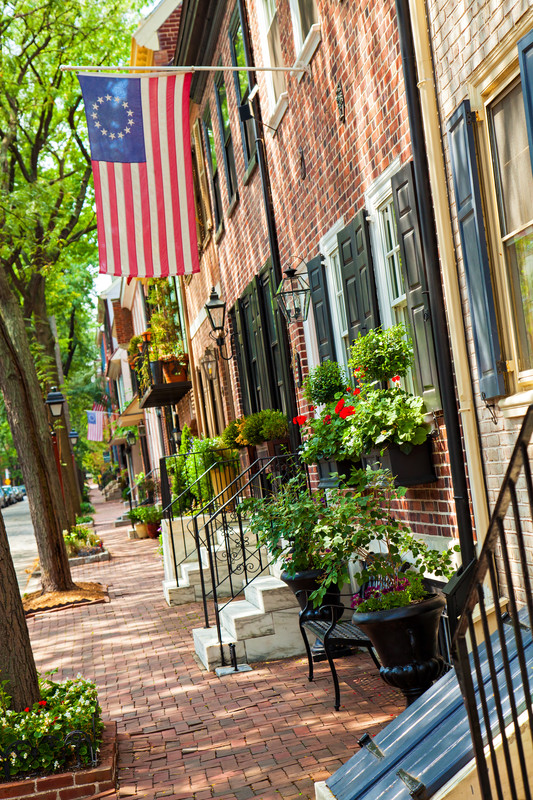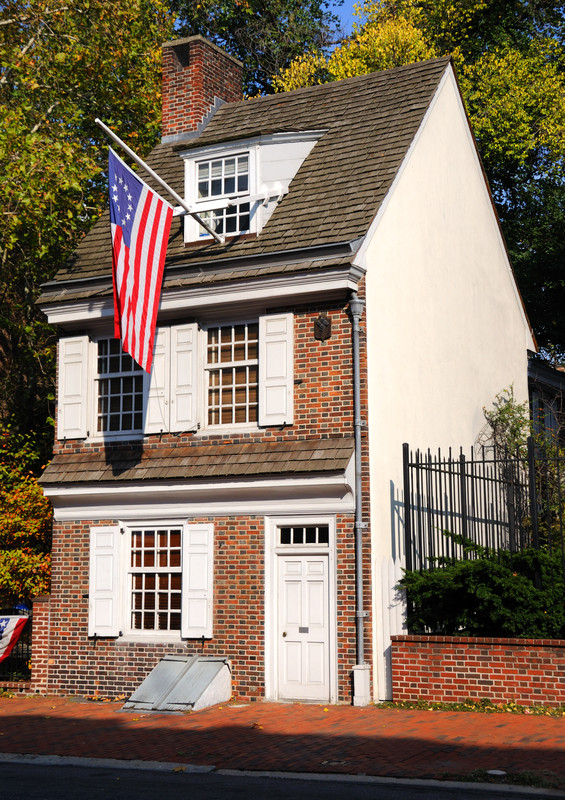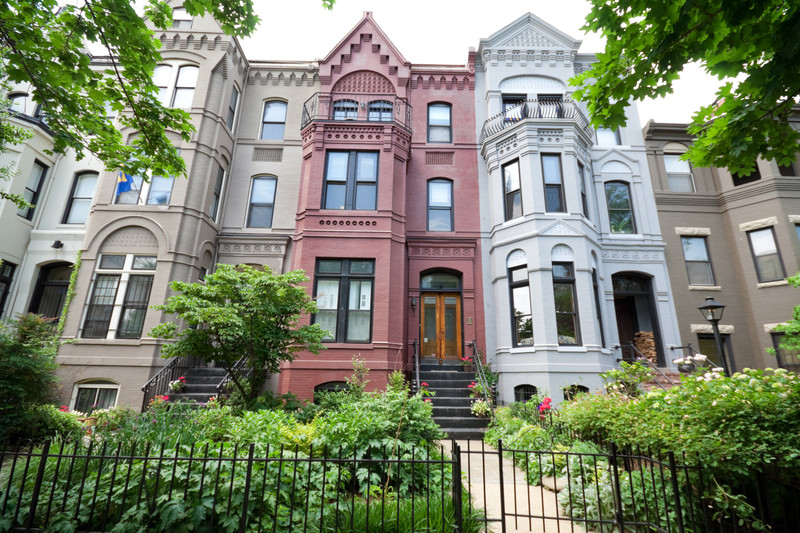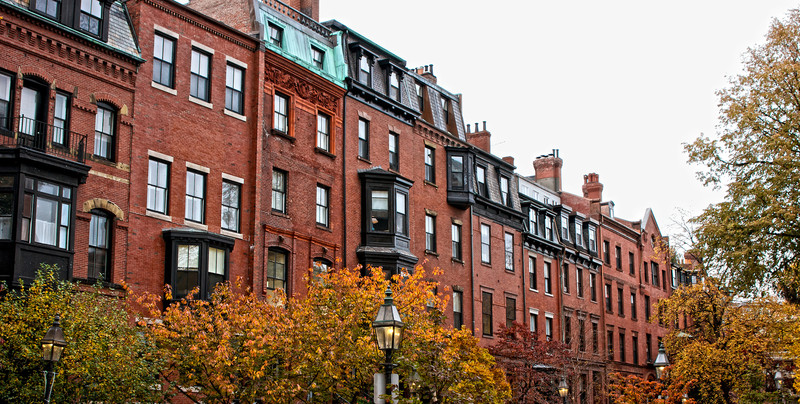One thing that distinguishes Philadelphia from any other city, and makes you realize you’re really in Philadelphia, is the residential architecture. Loft conversions, contemporary town homes, high rises: Philadelphia definitely has it all, but the one style that seems to maintain popularity throughout the ages is the classic Philly row house.
Click to get pre-approved for a home mortgage!
From two stories to four stories, stone to stucco, the row house has been a classic part of the Philadelphia scene since the 1690s, making them even more identifiable with Philly than the cheesesteak. Philadelphia was even known as the “city of homes” in the nineteenth century for its landscape of row houses, allowing families to maintain their own space, as opposed to the tenement (i.e. apartment) houses cropping up in cities like New York and Chicago.
Before high-rise condos were an option, row houses were easy to place on narrow, city-centric lots, and inexpensive to build and buy. As the city of Philadelphia was laid out and additional cross streets, courts and alleys were added to William Penn’s original, park-like plan, speculators bought up land and build row houses to fit a variety of tastes and budgets.
Although other cities in the eighteenth and nineteenth centuries relied on row houses to achieve a similar dense, walkable, and affordable housing stock, Philadelphia row homes have survived so well because of the original design of the city. Unlike Boston’s cowpaths, or even the radial “plan” of Washington, DC, Philadelphia’s grid system has survived mainly intact. Speculative building, where investors bought up land by the block to build and sell homes, the street plan, and the large amount of space between the rivers meant that certain, predictable layouts and facades sprang up throughout the original neighborhoods of the city. By the nineteenth century, other cities had adopted the term “Philadelphia row house” or “Philadelphia-style row house” to describe this form of architecture.
Long before copyrighted blueprints and suburban subdivisions, builders in Philadelphia relied on only a few home designs to maintain cost efficiency. This allowed for bulk resources, continuous crew work, and quick turnaround. Shared walls allowed the homes to be built on narrow lots, which meant more homes per street and fewer construction costs for exterior walls.
Although the first recorded row houses showed up around 1691, the city’s consolidation of outlying neighborhoods and townships in Philadelphia county, plus the need for housing after the Civil War, led to even more row house construction. Instead of the older Georgian style, more Victorian features began to dot the brick exteriors, including gingerbread trim and leaded glass windows. In the second half of the nineteenth century, these efficient homes made Philadelphia known for its high rate of homeownership. The city was also known for something else: its tight-knit neighborhoods. More than almost any other city, Philadelphians did (and do) identify with their neighborhood or section of the city. Living in such intimate quarters for years or decades makes that kind of life possible!
What kind of row houses exist in Philly?
In 1957, William Murtagh divided Philadelphia’s historic row houses into four types. They are:
The bandbox
The smallest of the common rowhouse plans, the bandbox or trinity was no more than 16 feet by 16 feet with one room on each of two or threefloors. Bathrooms not included, of course – they would have been separate houses. Needless to say, many of these smaller structures, normally found on small alleys, have been demolished, though some exist in Society Hill to this day.
The London house
Two rooms deep, with a side hall, the London house is a more classic style that allowed for privacy, both upstairs and down, and took advantage of the narrow but deep lots common in Philadelphia. This was a popular style in the nineteenth century, with the earliest examples dating back over 200 years.
The city house
A slightly more elaborate plan, the city house started with one front room, plus a separate staircase and back rooms on the first floor for a kitchen and laundry. Since the rear rooms were more narrow than the front room, this style had a side yard for more light and outdoor living. Several classic examples of this style can be found on Elfreth’s Alley.
The town house
Another expansion of the London house and city house, the front of the town house has two rooms with a staircase, usually in the middle. The rear section also contained service rooms. Notably, this plan usually had a double lot or larger lot, so the house would often be accompanied by a stable and coach house. Since the town house was the largest and most elaborate plan, many examples still exist today.
Modern twists
Of course, row house construction didn’t end in the nineteenth century. Today’s contemporary examples incorporate open floor plans, multiple luxury bathrooms, gourmet kitchens, and plenty of storage. In areas like Fishtown and Graduate Hospital, these new row houses stand out among the classic brick structures. Working within the parameters of classic, narrow lots, the footprint of these homes might be similar to 200 year old row houses, but definitely not the look!
No matter what you’re looking for in a home or what neighborhood you’re interesting in living in, there’s probably a Philadelphia row house for you!
Considering a new or historic row house in Philadelphia? Please contact me so we can talk about it! And remember, friends don’t let friends buy a home without Agent Lady!
About Agent Lady: Cherise Wynne is a leading real estate agent in Philadelphia, helping home buyers and sellers navigate the City of Brotherly Love, with a special focus on first time home buyers. To chat about getting started with your first time home buying experience, click here.






